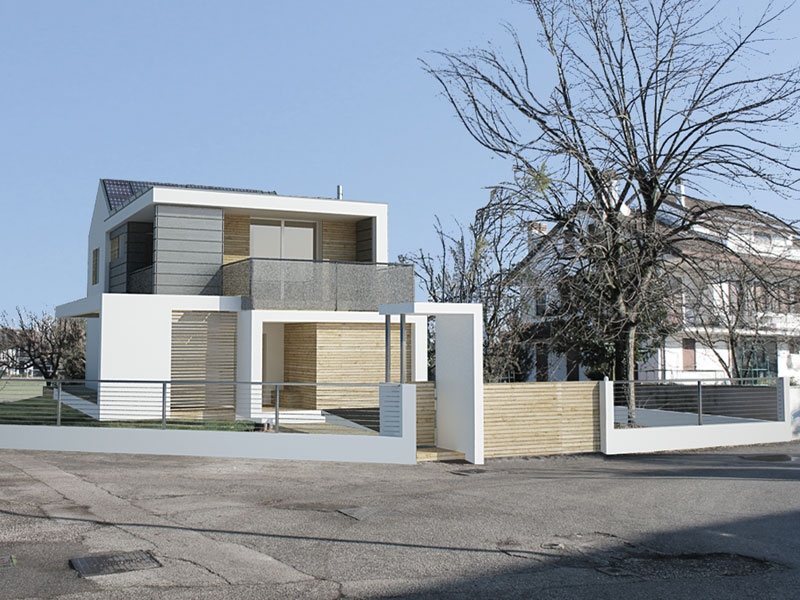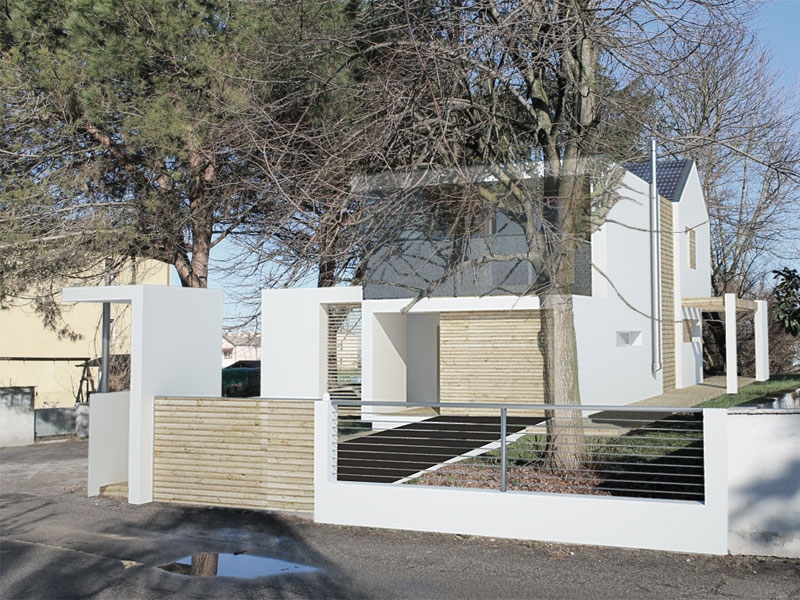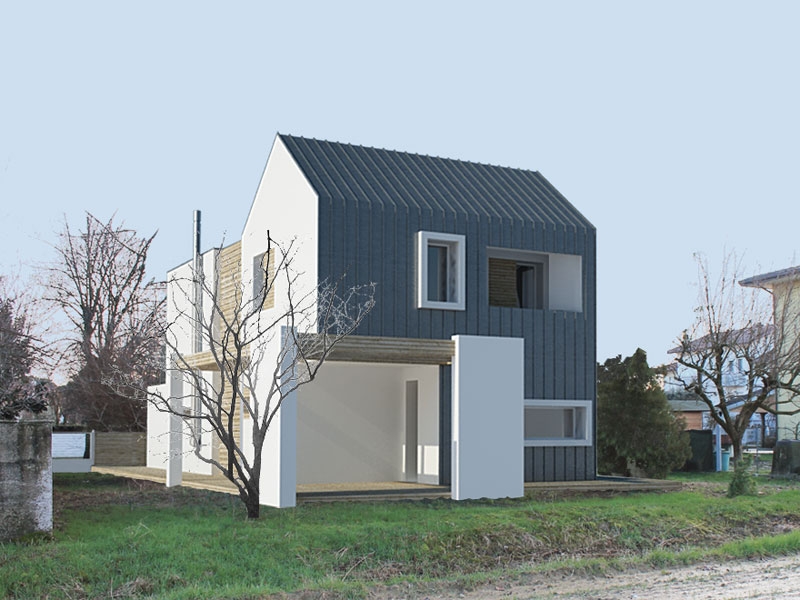Previous Next
SB HOUSE- Construction of a single family house
It is a project for the construction of a detached house in a residential area characterized by sparse and spaced buildings, mainly with type at home isolated (detached house, semi-detached, etc..). It 'will be a traditional concrete structure, the northern facade towards the landscape is covered with sheet zinc-titanium. The large windows on the south and west sides and the spacious porch to create a close relationship between interior and exterior spaces.
Location:
Mogliano Veneto, Treviso, Italy
Client:
Private
Intervention type:
Construction of a single family house
Dimensional data:
155 sqm
Status:
Work in progress



